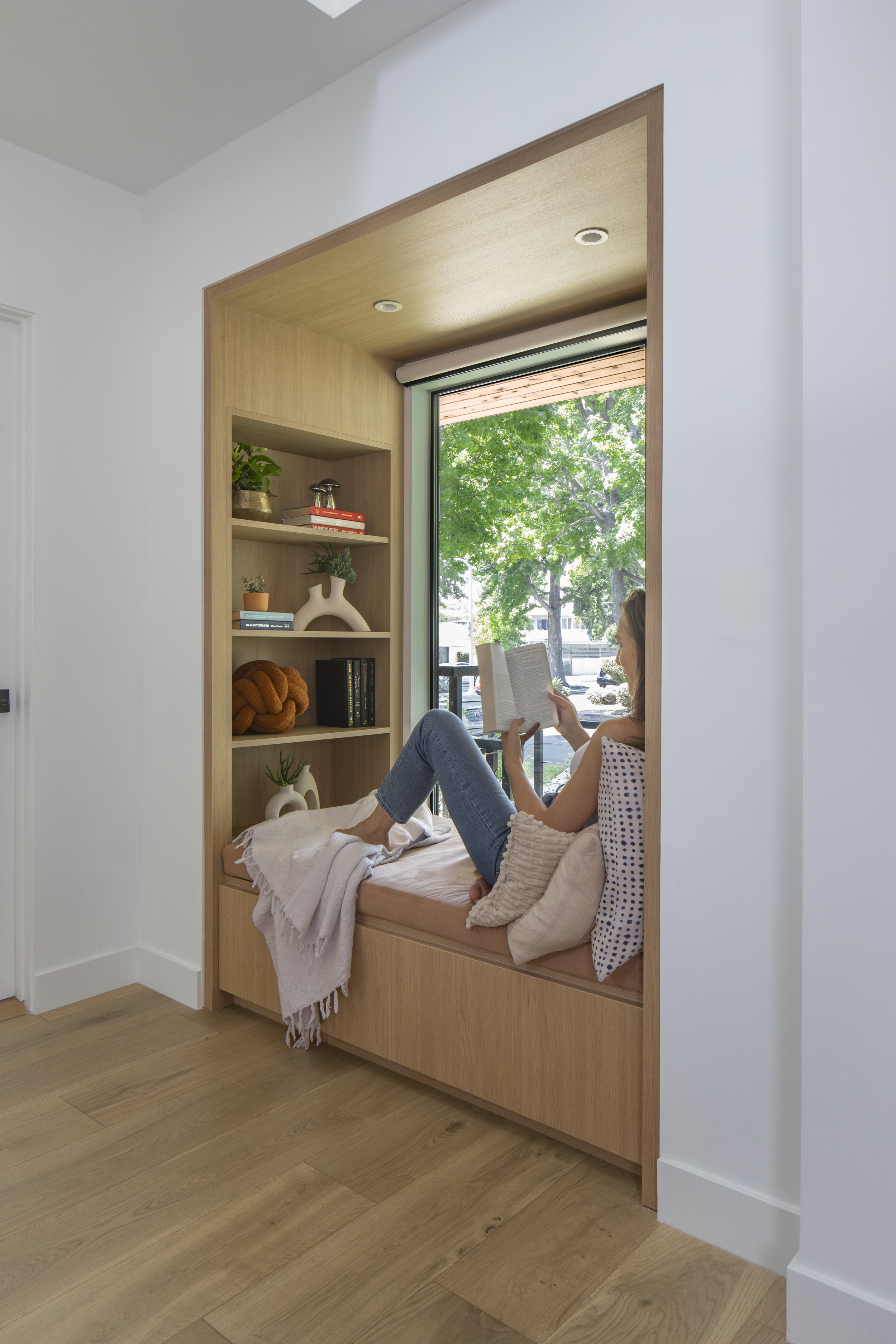BENTLEY | 02
Versatility is the foundation of Bentley | 02. An outdated and cramped single-story house is reimagined as a vibrant and dynamic two-story home that reflects the family's personality and accommodates their evolving needs over time. Each space is thoughtfully designed, prioritizing both form and function, creating a home that is not only beautiful but also highly practical and adaptable.
The ground floor is perceived as open and spacious, with ample room for gathering and entertaining. While integrated custom millwork is strategically layered in the space to create separation and anchor various functions. This allows for visual connections that create an energized environment while simultaneously allowing the individual to be rooted in their own space.
Large windows and sliding doors flood the interiors with light, while creating a strong connection to the outside. The exterior harnesses timeless materiality of brick and wood and reimagines them – resulting in a crisp and modern home that also feels welcoming and warm.
The garage will be converted into an ADU, providing further flexibility, as it serves as an office, work space, guest suite, and entertaining area. It will be designed to seamlessly integrate with the existing home, maintaining the same level of quality and attention to detail.
Location: Los Angeles, CA
Photography: ©Art Gray
The addition of an ADU adds an anchor to the backyard, creating layered experiences as you move from the main house though the landscape. From fully closed to completely open, the ADU provides versatility and flexibility in use – live, work, play.





























